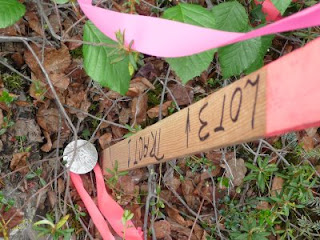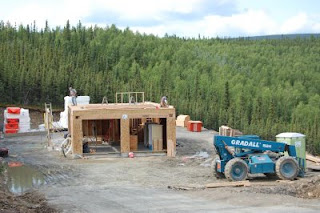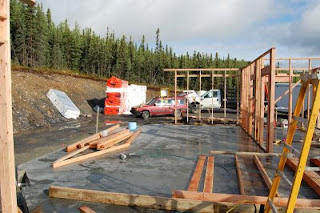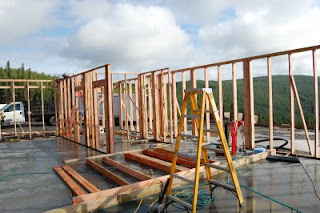
Like turning a heal on a sock, the driveway now has a turn. It will have about a 10% slope. We initially envisioned having the house further along the side of the road, but at that distance the driveway was going to cost a lot to build. It would also be a lot of upkeep to remove snow!
Here is a photo of Kate next to the driveway with the CAT working in the background.

Here is an actual monument marker for the right corner of the lot. It is off the road. Utility easement is at least 30 feet, might be 50 feet. Have to review the documentation again.

Here is a view approximately 100 feet from the top of the property. We are looking UP! Material is being pulled from below to create the driveway. The CAT is on one level, the level above the CAT is the driveway.











