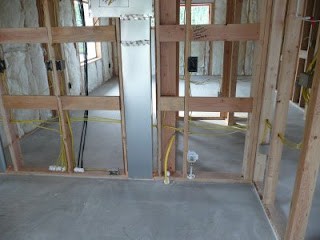Installation of metal roofing continues on the other side, some trim on this side showing up.

Can you see what is different? Remember all those little A-frames we saw in the garage?

Ta Da! Its the little side roof. This is more for general looks on this side of the house:

Vapor barrier going up on all interior walls with insulation everywhere... no more echo in the garage.
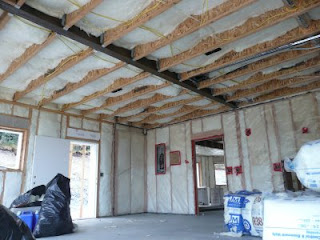
Windows pile #1: Great Land Window
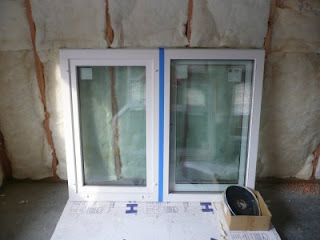
Window pile #2:
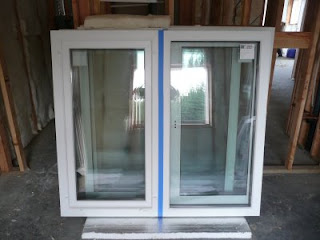
Window pile #3:

Tai Chi room looking into the garage, insulation in the walls:
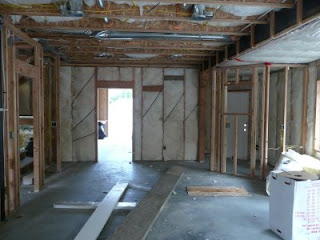
Enclosed 2nd Floor vaulted ceiling, cellulose insulation will be blown in once drywall is in place. This is one thing that will not be cheaply serviceable in the future. NO LEAKY ROOF ALLOWED!
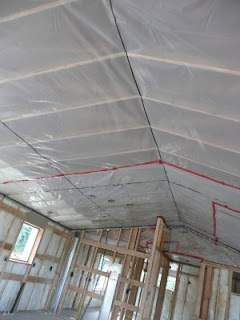
Fully insulated wall and enclosed ceiling:
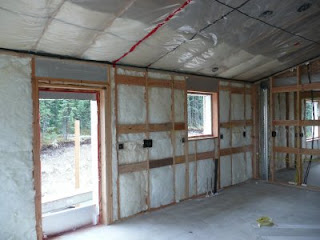
Gas line for propane to stove and refrigerator (yellow pipe):
